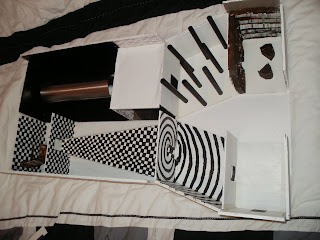The following images are all those of my final model. It is at a 1:50 scale and shows the dimensions and form my final design will take. I found a great sense of achievement at finally finishing such a big piece of work and felt it portrayed a lot of my original concept. The only problem came about due to a stupid mistake in which i created the second half of the model on the wrong half of the wood therefore they do not fit how I originally had planned them too.
Wednesday, 4 May 2011
Model
Next it was time to design my model. I decided the best material was wood as I could out it into a s hape that I desired whilst still being a sturdy and solid material. I also wanted to use a bit of metal and although I new it would be time consuming I wanted to hand paint each of the rooms.
FloorPlan and Elevations
I created both floor plans and elevations of what I wanted my space to look like, this was done using vectorworks, a new system that we were currently taking classes in. The images i created would not load onto my blog for one reason or another however they are displayed on my sketchbook and on my banner. They highlight the key feautues of the space and became very useful in discovering the dimensions of teh space as well as the layout, frm and journey my design would create.
Emotive video
I enjoyed creating the previous movies in order to express my concept and space, I then felt it appropriate to create another video that would be something similar as to what was displayed in the emotive tunnel. Therefore you can get a better idea of how the participant is going to feel. This video was made on iMovie, using a series of heart felt, disturbing and empathetic images.
Subscribe to:
Comments (Atom)











